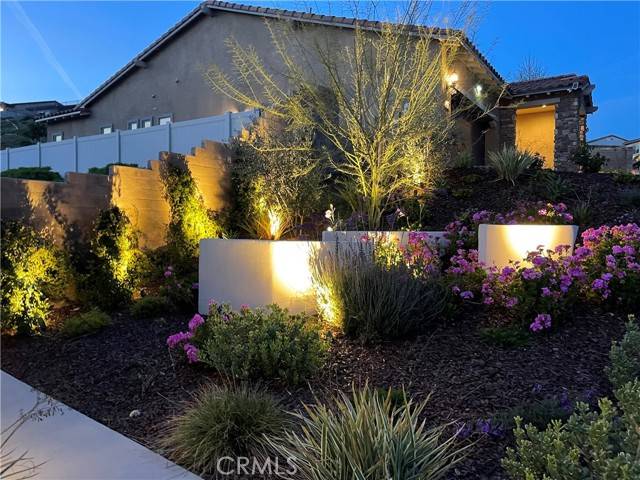3 Beds
2 Baths
2,061 SqFt
3 Beds
2 Baths
2,061 SqFt
Key Details
Property Type Single Family Home
Sub Type Detached
Listing Status Active
Purchase Type For Sale
Square Footage 2,061 sqft
Price per Sqft $417
MLS Listing ID CRPW25047910
Bedrooms 3
Full Baths 2
HOA Fees $380/mo
HOA Y/N Yes
Year Built 2021
Lot Size 9,148 Sqft
Property Sub-Type Detached
Source Datashare California Regional
Property Description
Location
State CA
County Riverside
Interior
Heating Central
Cooling Central Air, ENERGY STAR Qualified Equipment
Flooring Tile, Vinyl, See Remarks
Fireplaces Type Gas, Gas Starter, Living Room
Fireplace Yes
Window Features Double Pane Windows,Screens,ENERGY STAR Qualified Windows
Appliance Dishwasher, Gas Range, Microwave, Range, Gas Water Heater, Tankless Water Heater
Laundry Laundry Room, Inside
Exterior
Garage Spaces 2.0
Pool Gas Heat, Gunite, In Ground
Amenities Available Clubhouse, Fitness Center, Playground, Pool, Spa/Hot Tub, Tennis Court(s), Other, Barbecue, BBQ Area, Dog Park, Picnic Area, Trail(s)
View Hills, Mountain(s), Panoramic
Handicap Access Other
Private Pool false
Building
Lot Description Back Yard, Landscaped, Street Light(s), Sprinklers In Rear
Story 1
Foundation Slab
Water Public
Architectural Style Contemporary
Schools
School District Corona-Norco Unified







