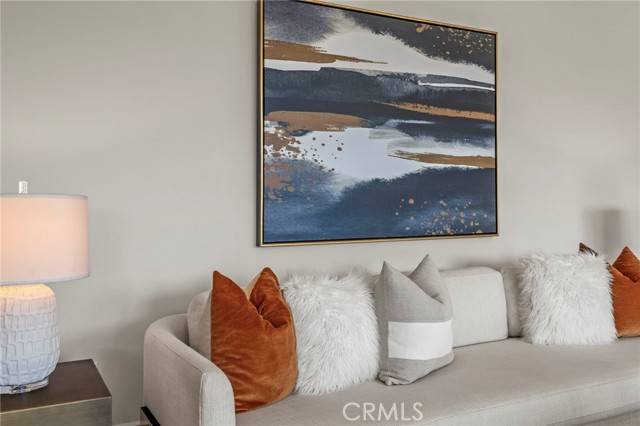5 Beds
5 Baths
3,414 SqFt
5 Beds
5 Baths
3,414 SqFt
OPEN HOUSE
Sat Jun 21, 12:00pm - 3:00pm
Sun Jun 22, 12:00pm - 3:00pm
Key Details
Property Type Single Family Home
Sub Type Detached
Listing Status Active
Purchase Type For Sale
Square Footage 3,414 sqft
Price per Sqft $584
MLS Listing ID CROC25138349
Bedrooms 5
Full Baths 4
HOA Fees $194/mo
HOA Y/N Yes
Year Built 2019
Lot Size 3,984 Sqft
Property Sub-Type Detached
Source Datashare California Regional
Property Description
Location
State CA
County Orange
Interior
Heating Central
Cooling Ceiling Fan(s), Central Air
Flooring Vinyl
Fireplaces Type Gas, Living Room
Fireplace Yes
Window Features Screens
Appliance Dishwasher, Gas Range, Microwave, Range, Refrigerator, Water Softener, Tankless Water Heater, ENERGY STAR Qualified Appliances
Laundry Laundry Room, Inside, Upper Level
Exterior
Garage Spaces 2.0
Amenities Available Clubhouse, Playground, Pool, Gated, Spa/Hot Tub, Other, Barbecue, BBQ Area, Dog Park, Picnic Area, Trail(s)
View Canyon, Mountain(s)
Private Pool false
Building
Lot Description Close to Clubhouse, Back Yard, Landscaped, Street Light(s)
Story 2
Architectural Style Mid Century Modern
Schools
School District Saddleback Valley Unified
Others
HOA Fee Include Security/Gate Fee







