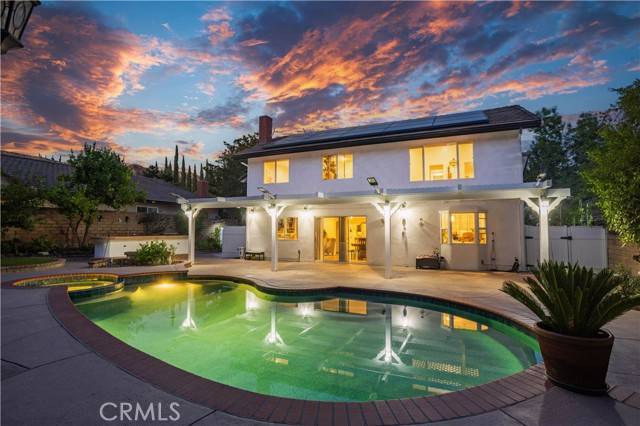5 Beds
4 Baths
2,860 SqFt
5 Beds
4 Baths
2,860 SqFt
Key Details
Property Type Single Family Home
Sub Type Detached
Listing Status Active
Purchase Type For Sale
Square Footage 2,860 sqft
Price per Sqft $475
MLS Listing ID CRSR25152047
Bedrooms 5
Full Baths 4
HOA Y/N No
Year Built 1977
Lot Size 9,106 Sqft
Property Sub-Type Detached
Source Datashare California Regional
Property Description
Location
State CA
County Los Angeles
Interior
Heating Central
Cooling Central Air, Other
Fireplaces Type Family Room, Gas
Fireplace Yes
Window Features Double Pane Windows
Appliance Dishwasher, Gas Range, Refrigerator
Laundry In Garage
Exterior
Garage Spaces 1.0
Pool In Ground
View None
Handicap Access None
Private Pool true
Building
Lot Description Landscaped, Street Light(s)
Story 2
Water Public
Architectural Style Tudor
Schools
School District Los Angeles Unified







