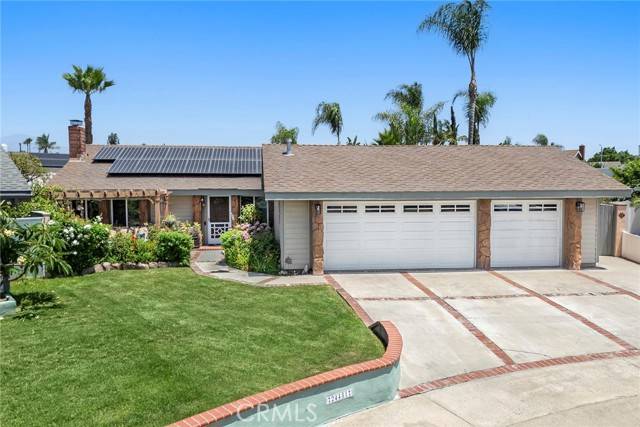3 Beds
3 Baths
2,313 SqFt
3 Beds
3 Baths
2,313 SqFt
OPEN HOUSE
Sat Jul 19, 1:00pm - 4:00pm
Key Details
Property Type Single Family Home
Sub Type Detached
Listing Status Active
Purchase Type For Sale
Square Footage 2,313 sqft
Price per Sqft $626
MLS Listing ID CROC25157954
Bedrooms 3
Full Baths 3
HOA Y/N No
Year Built 1973
Lot Size 0.253 Acres
Property Sub-Type Detached
Source Datashare California Regional
Property Description
Location
State CA
County Orange
Interior
Heating Central
Cooling Ceiling Fan(s), Central Air
Flooring Vinyl
Fireplaces Type Family Room, Gas, Living Room, Wood Burning
Fireplace Yes
Appliance Dishwasher, Microwave, Free-Standing Range, Gas Water Heater
Laundry In Garage
Exterior
Garage Spaces 3.0
View None
Private Pool true
Building
Lot Description Cul-De-Sac, Street Light(s)
Story 1
Foundation Slab
Water Public
Architectural Style Mediterranean
Schools
School District Saddleback Valley Unified







